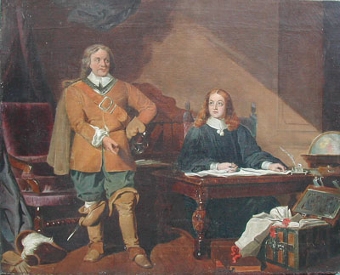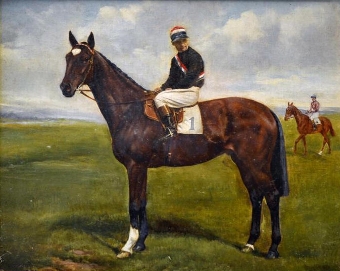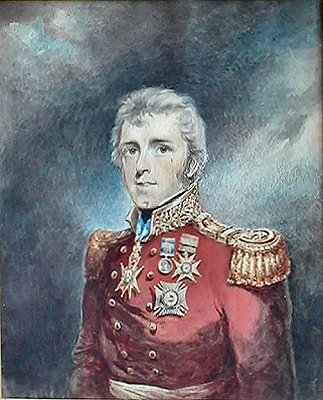dover castle
- View other items in:
- antiques interior design modern and vintage
- other interior design
artware ltd
Enquire about this antique
Artware Ltd has 565 antiques for sale.
click here to see them all
Dover Castle is a medieval castle in the town of the same name in the English county of Kent. It was founded in the 12th century and has been described as the "Key to England" due to its defensive significance throughout history. It is the largest castle in England. Originally the site may have been fortified with earthworks in the Iron Age or earlier, before the Romans invaded in AD43. This is suggested on the basis of the unusual pattern of the earthworks which does not seem to be a perfect fit for the medieval castle, although archaeological excavation at the Castle has found no evidence of prehistoric activity. The site also contained one of Dover''s two 80 foot (24 m) high Roman lighthouses (or Pharoses), one of which still survives. On the site is a classic montrol (campsite) where the Normans landed after their victorious conquest.
After the Battle of Hastings in October 1066, William the Conqueror and his forces marched to Westminster Abbey for his coronation. They took a roundabout route via Romney, Dover, Canterbury, Surrey and Berkshire. From the Cinque Ports''s foundation in 1050, Dover has always been a chief member - it may also have been this that first attracted William''s attention, and got Kent the motto of Invicta. In the words of William of Poitiers: Then he marched to Dover, which had been reported impregnable and held by a large force. The English, stricken with fear at his approach had confidence neither in their ramparts nor in the numbers of their troops ... While the inhabitants were preparing to surrender unconditionally, [the Normans], greedy for money, set the castle on fire and the great part of it was soon enveloped in flames...[William then paid for the repair and] having taken possession of the castle, the Duke spent eight days adding new fortifications to it''. The Castle was first built, entirely out of clay. It collapsed to the ground and the clay was then used as the flooring for many of the ground-floor rooms. This may have been repairs and improvements to an existing Saxon fort or burgh, centred on the Saxon church of St Mary de Castro, although archaeological evidence suggests that it was actually a new motte and bailey design castle built from scratch nearby. It was during the reign of Henry II that the castle began to take recognisable shape. The inner and outer baileys and the great Keep belong to this time. Maurice the Engineer was responsible for building the keep.[4] The keep was one of the last rectangular keeps ever built. In 1216, a group of rebel barons invited Louis VIII of France to come and take the English crown. He had some success breaching the walls but was unable ultimately to take the castle (see The First Barons'' War) The vulnerable north gate that had been breached in the siege was converted into an underground forward-defence complex (including St John''s Tower), and new gates built into the outer curtain wall on the western (Fitzwilliam''s Gate) and eastern (Constable''s Gate) sides. During the siege, the English defenders tunneled outwards and attacked the French, thus creating the only counter tunnel in the world. This can still be seen in the medieval works. By the Tudor age, the defences themselves had been superseded by gunpowder. They were improved by Henry VIII, who made a personal visit, and added to with the Moat Bulwark. During the English Civil War it was held for the king but then taken by a parliamentarian trick without a shot being fired (hence it avoided being ravaged and survives far better than most castles) in 1642.
A statue of Admiral Sir Bertram Ramsay was erected in November 2000 outside the tunnels in honour of his work on the Dunkirk evacuation and protecting Dover during the Second World War.If they were being attacked they would have to move quick as the enemies were just nine minutes away from Dover by plane. There are over three miles of these Tunnels going deep down into the chalky cliffs ; some still undiscovered. There are tunnels that are far too dangerous to walk down. Dover Castle is a Scheduled Monument, which means it is a "nationally important" historic building and archaeological site which has been given protection against unauthorised change. It is also a Grade I listed building,[8] and recognised as an internationally important structure. The castle, secret tunnels, and surrounding land are now owned by English Heritage and the site is a major tourist attraction. The Lord Warden of the Cinque Ports is officially head of the castle, in his conjoint position of Constable of Dover Castle, and the Deputy Constable has his residence in Constable''s Gate.The Princess of Wales''s Royal Regiment Museum is located in the castle.Between 2007 and 2009, English Heritage spent ?2.45 million on recreating the castle''s interior. According to figures released by the Association of Leading Visitor Attractions, over 300,000 people visited Dover Castle in 2009.
Antiques.co.uk Ref: B5Y522FB
- Materials:
- Pencil and Watercolour
- Width (cm):
- 11 x 15 in. 28 x 38 cm.
Artware Ltd
Artware Fine Art specialises in fine antique, decorative and historical portraits and topographical pictures . We cover a period from the 17th and 18th centuries through to the 19th & 20th Centuries. We have over 150 portraits in stock, which can be viewed on our web site, each historical portrait has well researched biographical information both on the sitter and the artist.
Contact details
18 La gare
51 Surrey row
London
Greater London
SE1 0BZ
UNITED KINGDOM
T: 0207 921 97904
E: greg@artwarefineart.com
W: www.artwarefineart.com
Other antiques available from artware ltd
-
![The Protector dictating the letter to John Milton, 1655]() £8000.00
£8000.00the protector dictating the letter to john milton, 1655 Read more
-
![Portrait of General Charles Andr? Joseph Marie de Gaulle (1890-1970)]() £7500.00
£7500.00portrait of general charles andr? joseph marie de gaulle ... Read more
-
![Colombo with Jockey Up in the colours of Lord Glanely]() £2500.00
£2500.00colombo with jockey up in the colours of lord glanely Read more
-
![Portrait of Major General Sir Henry Willoughby Rooke 1782-1869]() £2000.00
£2000.00portrait of major general sir henry willoughby rooke 178... Read more














